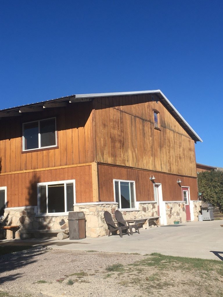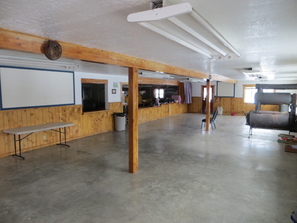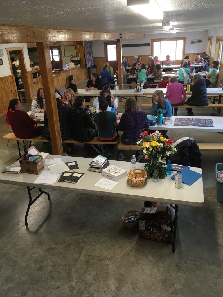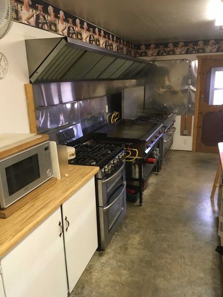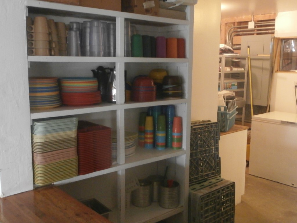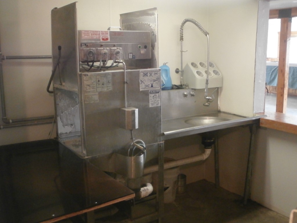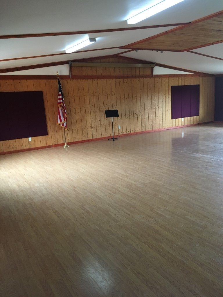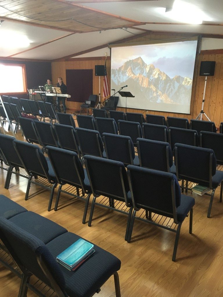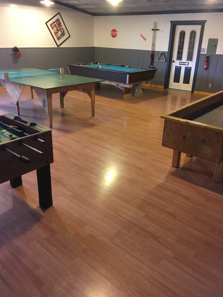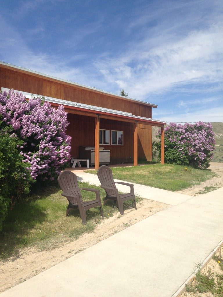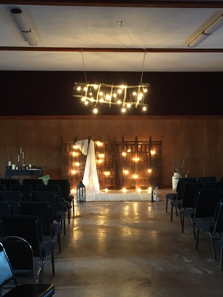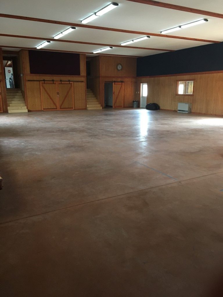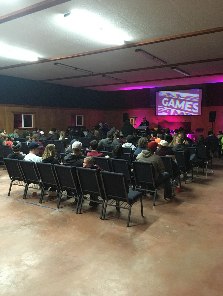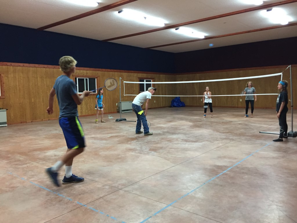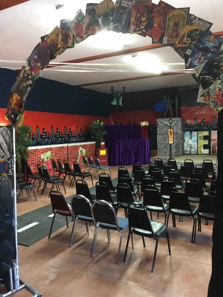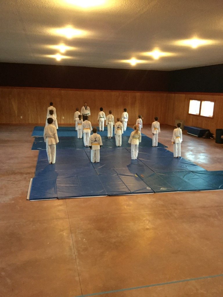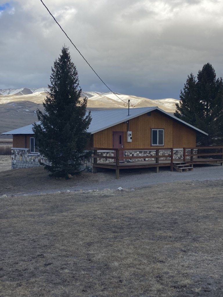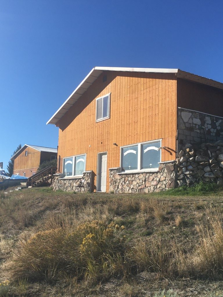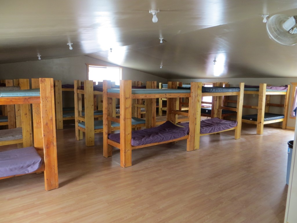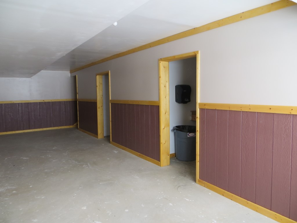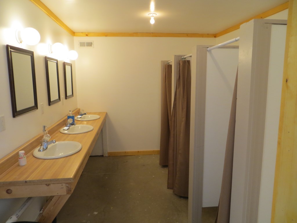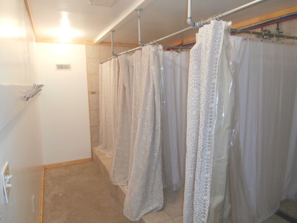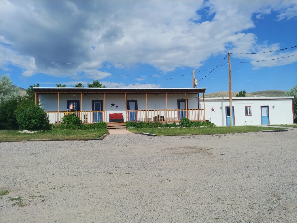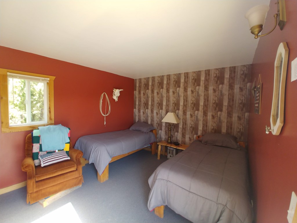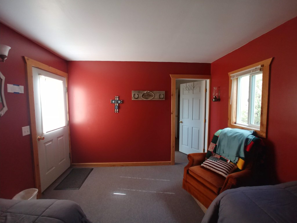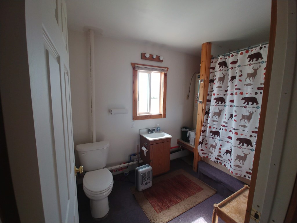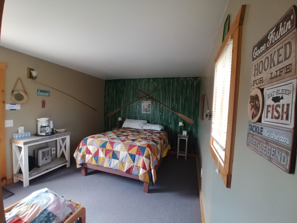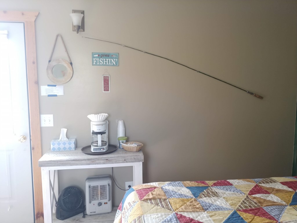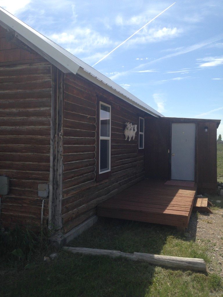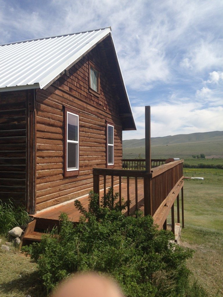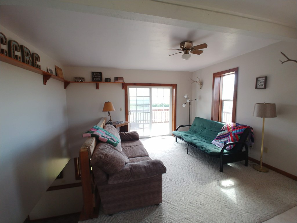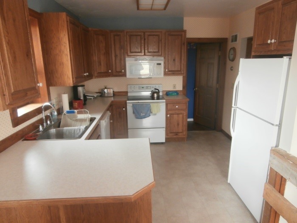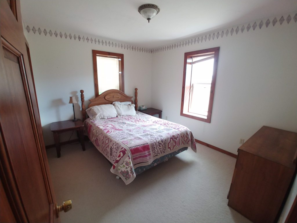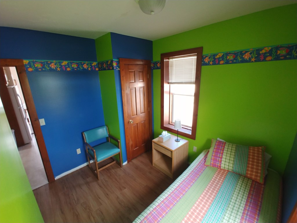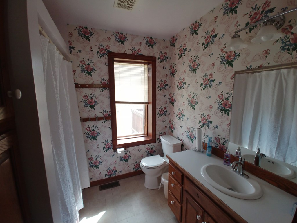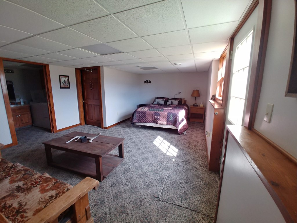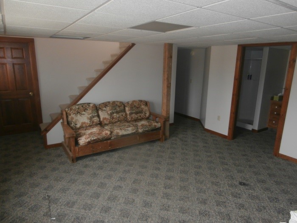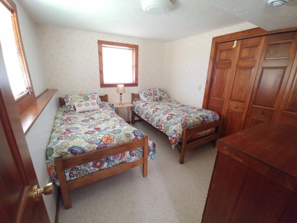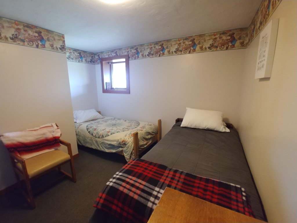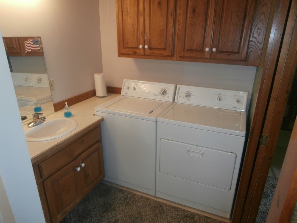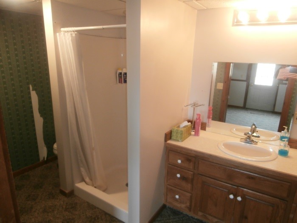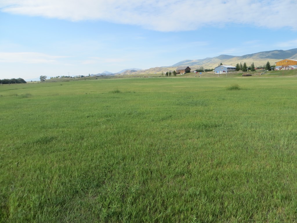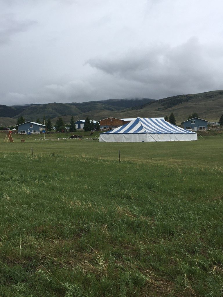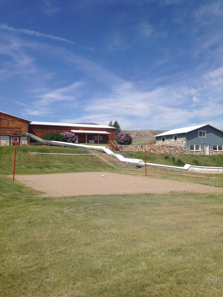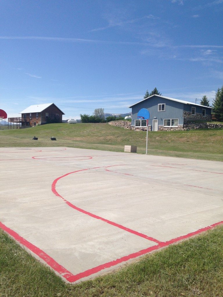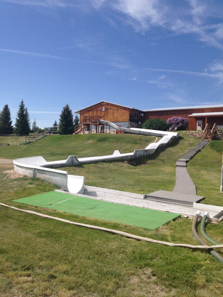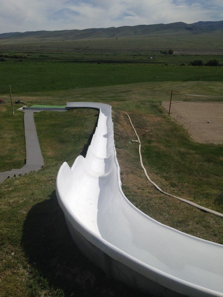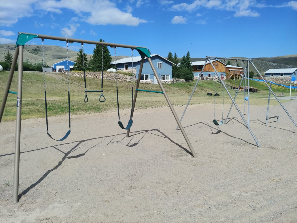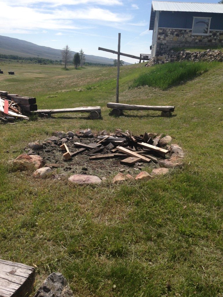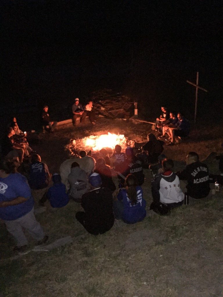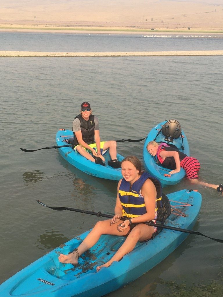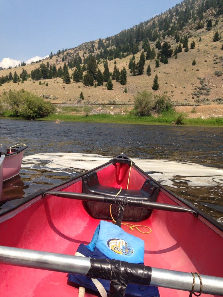Use the links below to jump to a part of our facilities you would like to explore or scroll through everything for a virtual tour.
Dining Hall
- Commercial Kitchen (main level)
- appliances- large upright freezer, a commercial size refrigerator, an 8 burner gas range with double oven, a large gas grill, a residential-sized gas range, ice maker, commercial coffee maker, commercial toaster, microwave, commercial dishwasher
- small appliances- mixer, toasters, electric fry pans
- clothes washer & dryer
- eating dishes, baking & serving dishes, pots & pans
- Dining Hall (main level)
- tables & seating to accommodate 100 people
- 2 Bathrooms (main level)- 2 toilets, sink, shower area
- Game Room (upper level)- pool table, carpetball, foosball, ping-pong
- Chapel (upper level)
- Open room- arrange tables & chairs into any configuration
- Ceiling mounted projector w/12 foot screen
- Other audio/visual equipment
Multipurpose Building
Attached to the Dining Hall with access through the game room and chapel. Handicap access from outside.
- Open area for gatherings or games
- Game equipment- floor mats, pickleball/badminton, dodge balls
- Plush stack chairs
- Banquet tables
- 1 bathroom
Dorms
Two dorms. Neither is wheelchair accessible.
- 19 sturdy wooden bunks in each dorm (38 person sleeping capacity)
- Bathrooms in the basement- sinks, toilets, and showers.
- Windows & fan for cooling in the summer. Propane furnace for heat in the winter.
- Large front deck for hanging out or hanging items to dry after an adventure.
Bunkhouse
Divided into upper and lower section connected by external stairs between the porches. Lower section is wheelchair accessible.
- Upper bunkhouse has 4 individuals rooms with space for 4 people to sleep, a chair, and mirror. Visitors staying here will need to use the bathroom facilities in the dining hall/multipurpose building.
- Lower bunkhouse has 2 rooms with a bathroom (toilet, sink, shower/tub) in the connecting hallway. One room has 2 twin beds and the other has a queen bed.
- Covered porch on the upper bunkhouse with lots of comfortable chairs that offer a good vantage point for watching activities.
Cabin
The cabin was built on the camp property as housing for permanent camp staff but is currently unoccupied. It is not wheelchair accessible. The cabin is available for groups (up to 12 people) separate from the rest of the facilities for a fee of $200 per night.
- Full kitchen (stove, refrigerator, microwave, sink)
- Living space (main floor & basement)
- 2 bedrooms (main floor)-one bedroom with twin bed and the other bedroom has a queen-size bed
- 2 bedrooms (basement)- each has 2 twin beds
- 2 full bathrooms (main floor & basement)
- washer & dryer (basement)
Campus
TMR is nearly 12 acres located near the south end of the Clark Canyon Reservoir.
- Large playing field for kickball, soccer, capture the flag, or other sports
- Highschool regulation size outdoor cement basketball court
- Sand volleyball court
- Sand play area with swing set & other playground equipment
- Fire pit
- Picnic tables & lawn chairs
- 150′ fiberglass waterslide with splash pool
- For an additional fee, rent our canoes/kayaks and transport to local bodies of water
- Hundreds of acres of BLM land nearly adjacent to the property for hiking or hunting

